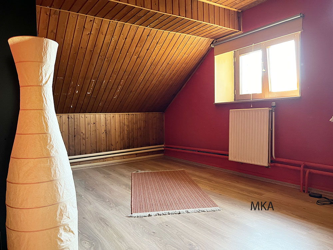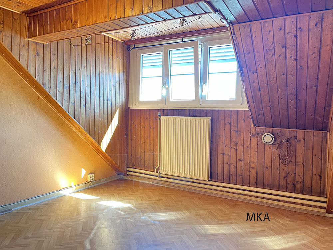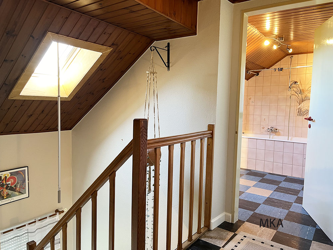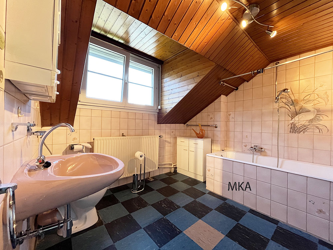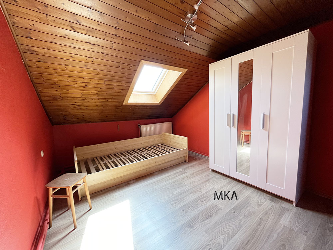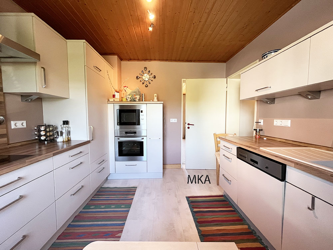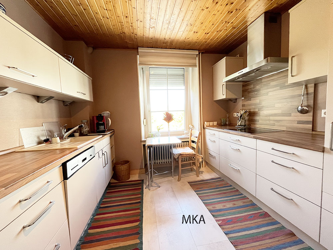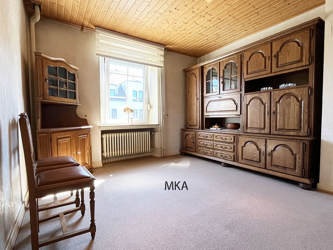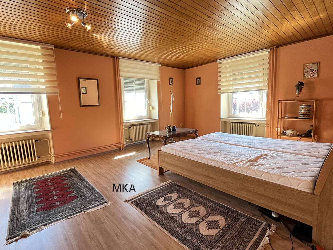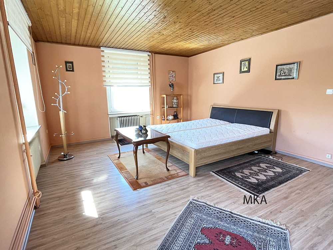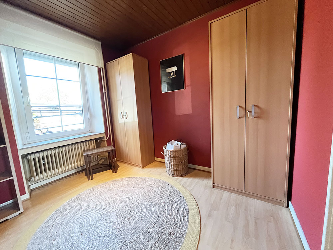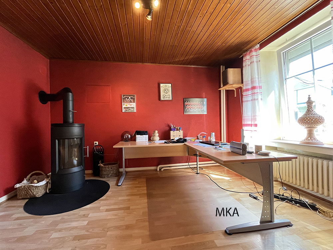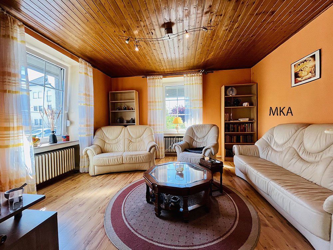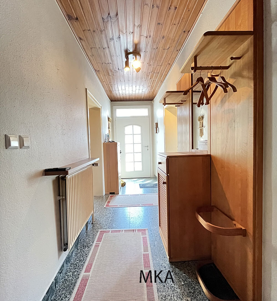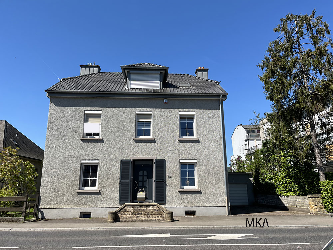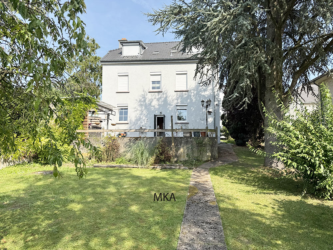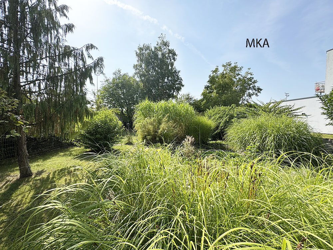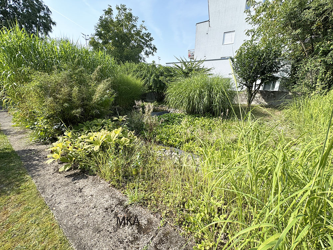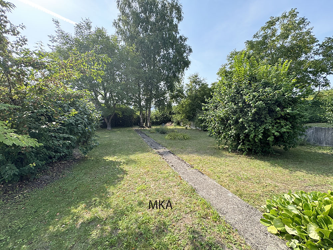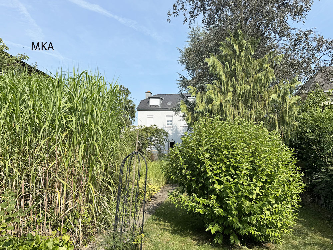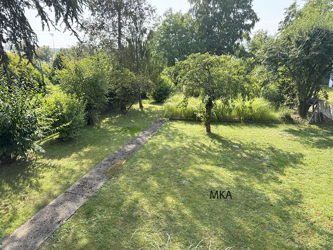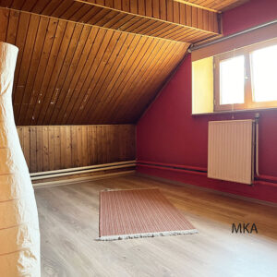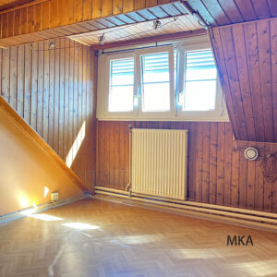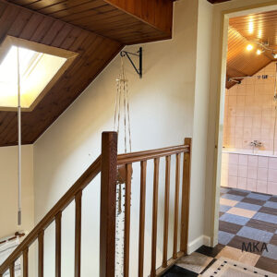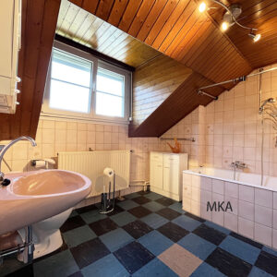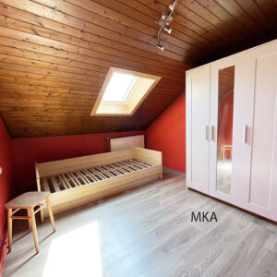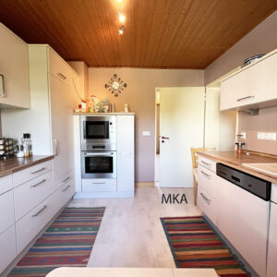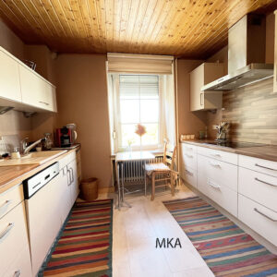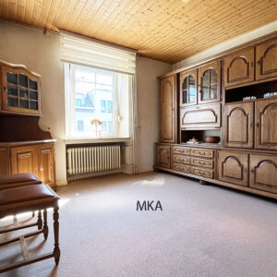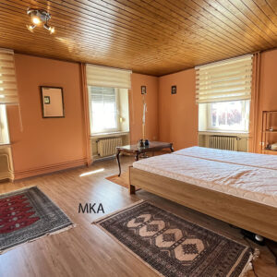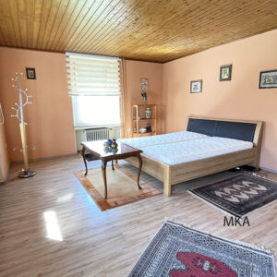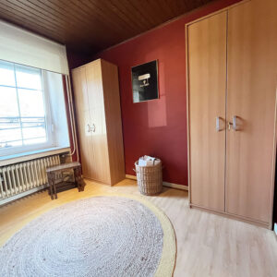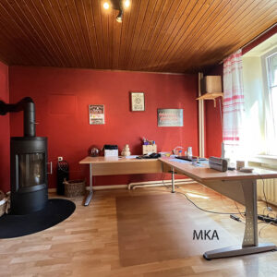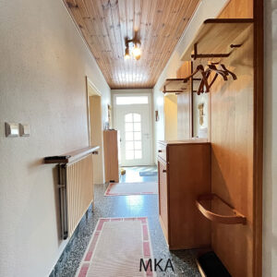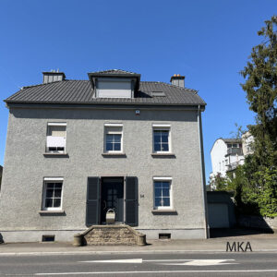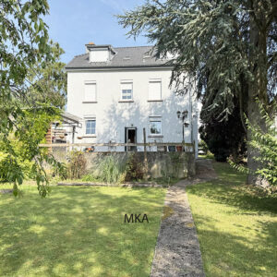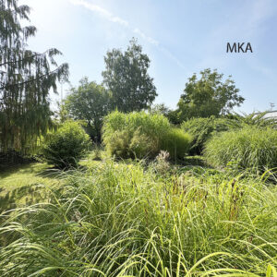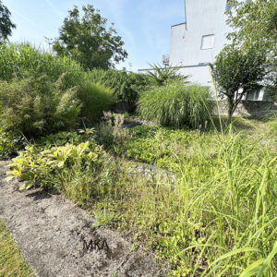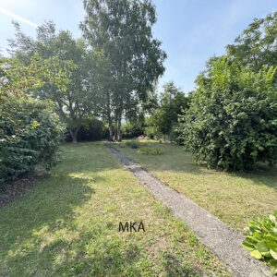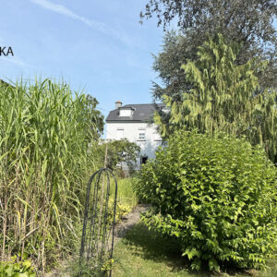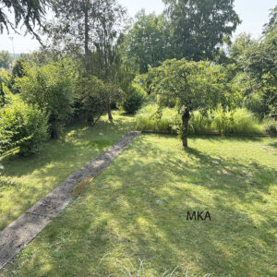Maison libre des 4 côtés , avec beau jardin entièrement clos, à vendre à Lorentzweiler.
Le bien est disposé comme suit :
rez-de-chaussée : hall d’entrée, double séjour avec poêle scandinave, salon, buanderie avec salle de douche, lavabo et WC;
1er étage : cuisine équipée, 3 chambres;
2ème étage : WC séparé, 3 chambres mansardées et salle de bains avec baignoire, WC et lavabo;
sous-sol : caves, chaufferie
grenier non aménagé accessible par une trappe au plafond;
garage fermé extérieur pour une voiture et emplacement parking extérieur devant le garage;
Grande terrasse avec abri pour mobilier et outils de jardin;
jardin clos avec pergola couverte accolée au garage et un étang;
Detached house with beautiful fully enclosed garden for sale in Lorentzweiler.
The property is laid out as follows:
Ground floor: entrance hall, double living room with Scandinavian stove, lounge, laundry room with shower, sink and toilet;
First floor: fitted kitchen, 3 bedrooms
2nd floor: separate toilet, 3 attic bedrooms and bathroom with bath, toilet and washbasin
basement: cellars, boiler room
unconverted attic accessible via a trapdoor in the ceiling
outdoor garage for one car and outdoor parking space in front of the garage
Large terrace with shelter for garden furniture and tools
enclosed garden with covered pergola adjoining the garage and a pond

