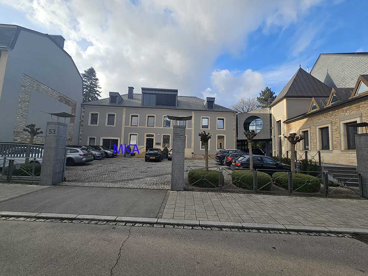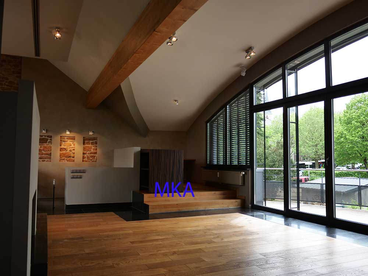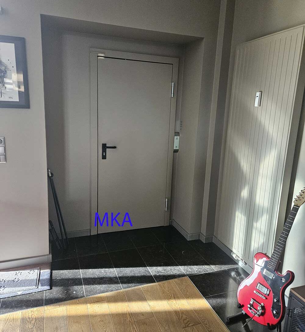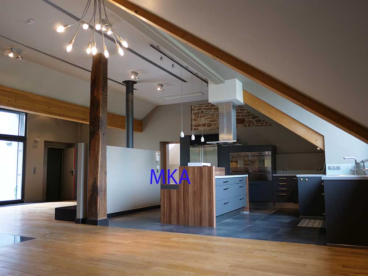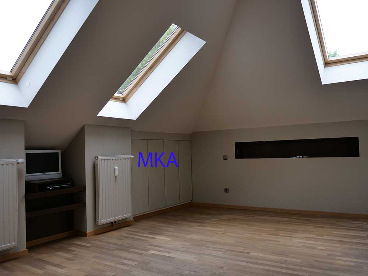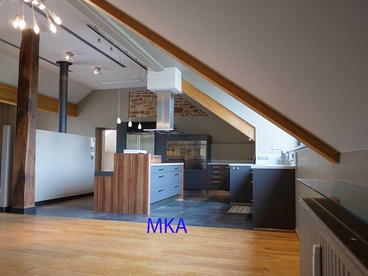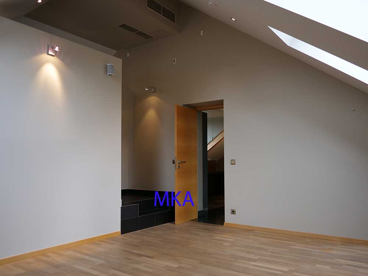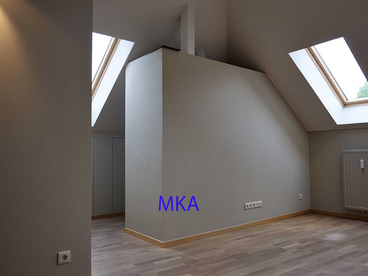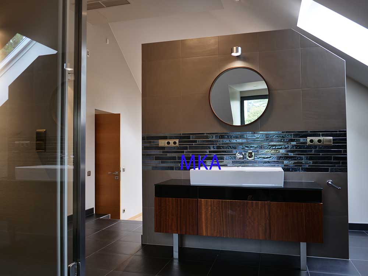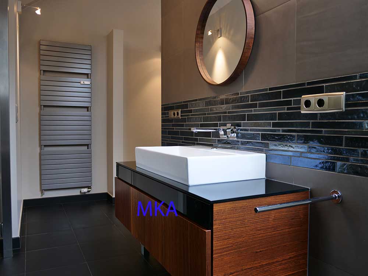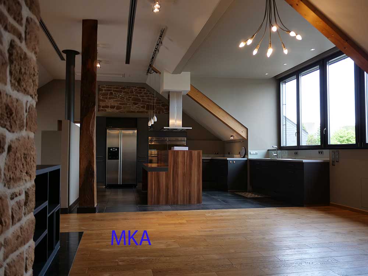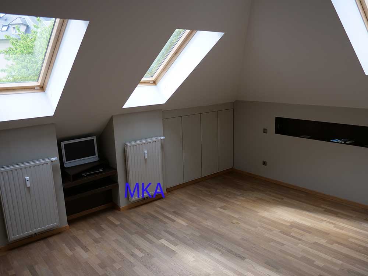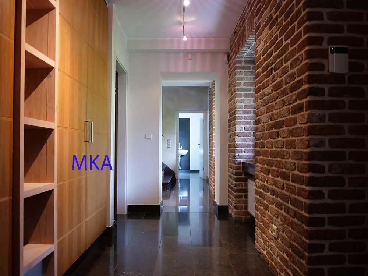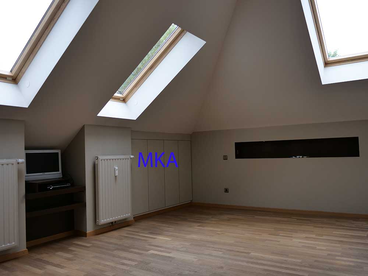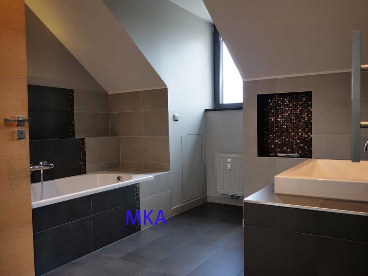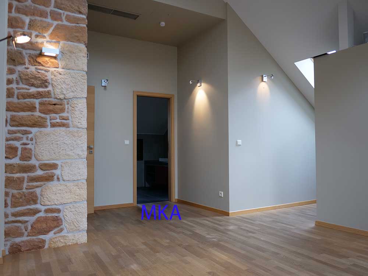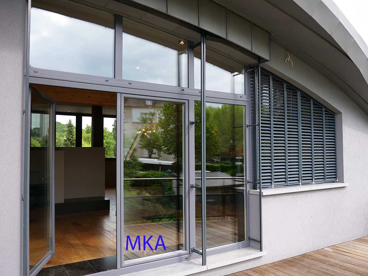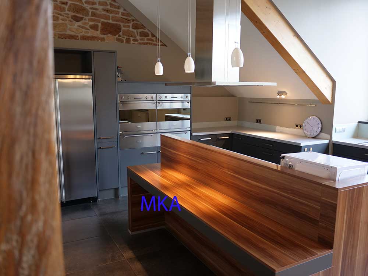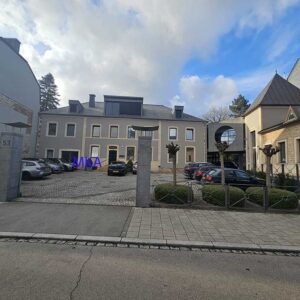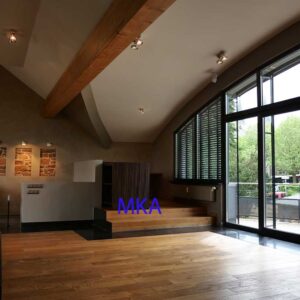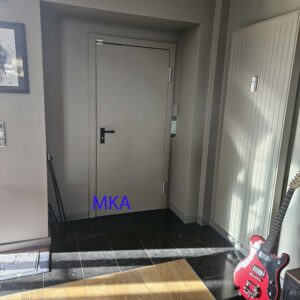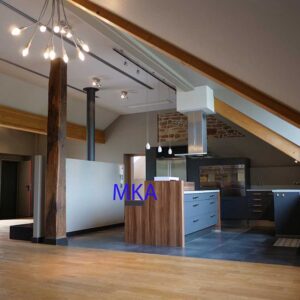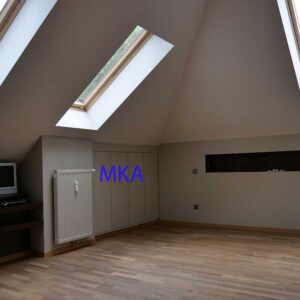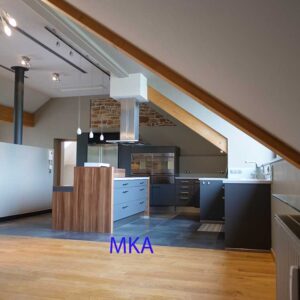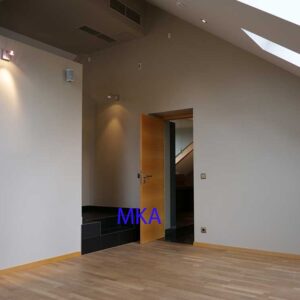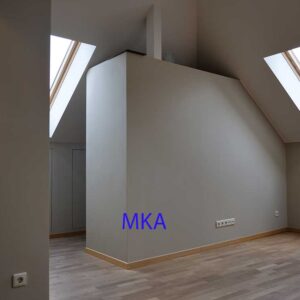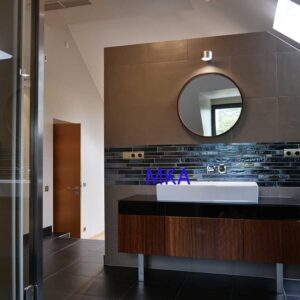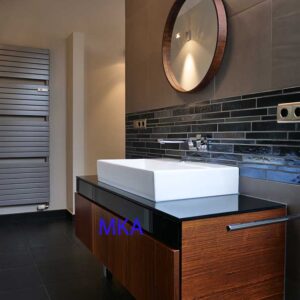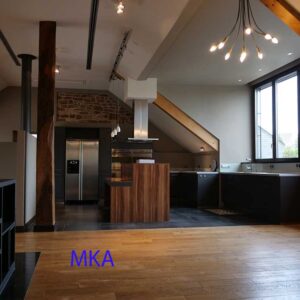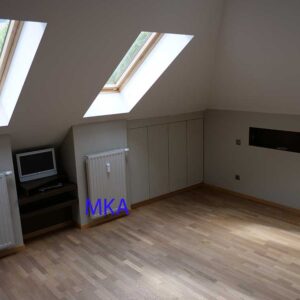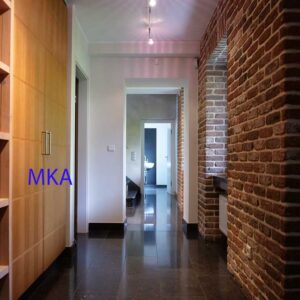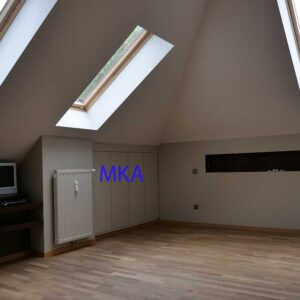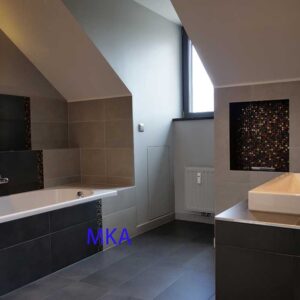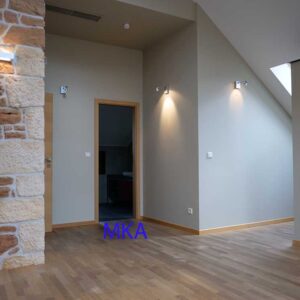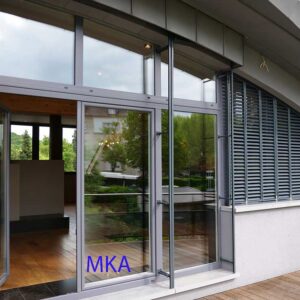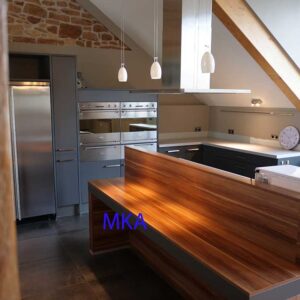Appartement /duplex avec grande terrasse orientée ouest dans une résidence mixte haut de gamme avec cour intérieure à vendre à Esch-sur-Alzette.
Le bien qui se situe au 1er et 2e étage avec ascenseur privatif, se compose comme suit:
- hall d’entrée avec placard encastré,
- sortie ascenseur desservant le rdch,
1er et 2e étage:
- grande chambre avec sa salle de bains avec douche, grande vasque et WC;
- buanderie privative dans le hall commun de l’étage 001;
à l’étage 002:
- grande pièce de vie avec feu ouvert et revêtement du sol en parquet massif et pierre bleue, donnant accès à une terrasse orientée ouest;
- cuisine haut de gamme avec îlot central,
- petit bureau,
- deux chambres avec chacune son dressing, sa salle de bains avec douche italienne, baignoire, grande vasque et WC,
- emplacement parking extérieur
belles prestations haut de gamme, triples vitrages, ascenseur privatif
à proximité de l’Hôpital, des commerces, des écoles, des transports en commun, des restaurants et du Centre Ville
Apartment/duplex with large west-facing terrace in a high-end mixed-use residence with an interior courtyard for sale in Esch-sur-Alzette.
The property, located on the 1st and 2nd floors with a private lift, is laid out as follows:
- entrance hall with built-in cupboard,
- lift access to the ground floor,
1st and 2nd floors:
- large bedroom with en-suite bathroom with shower, large washbasin and toilet;
- private laundry room in the communal hallway on the 001 floor;
on the 002 floor:
- large living room with open fireplace and solid wood and blue stone flooring, giving access to a west-facing terrace;
- high-end kitchen with central island,
- small office,
- two bedrooms, each with its own dressing room, bathroom with Italian shower, bathtub, large washbasin and toilet,
- outdoor parking space
beautiful high-end amenities, triple glazing, private lift
close to the hospital, shops, schools, public transport, restaurants and the city centre

