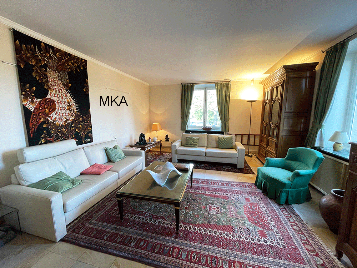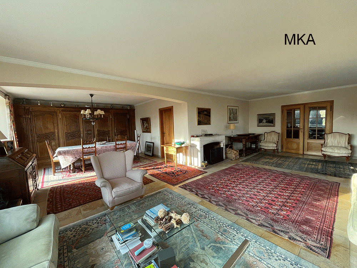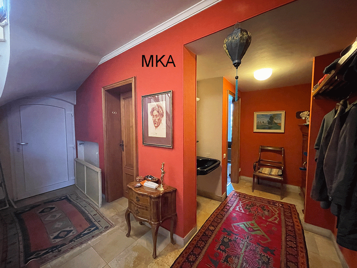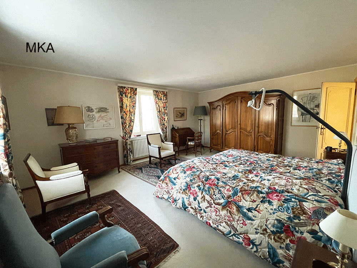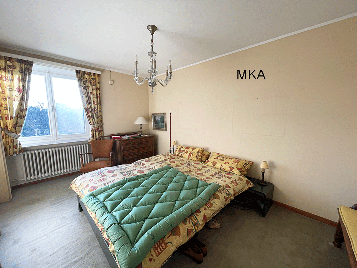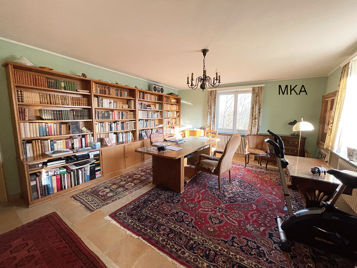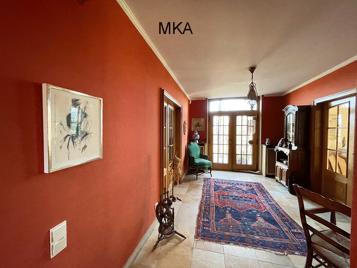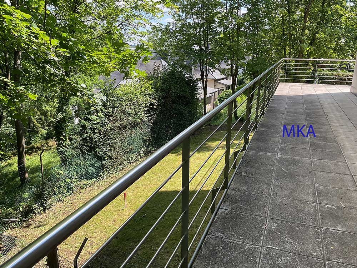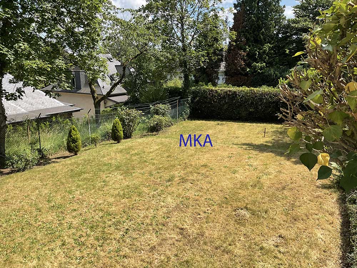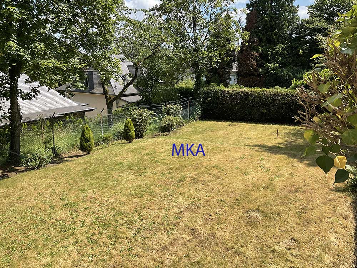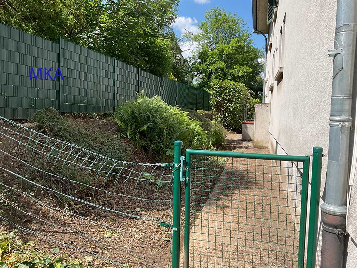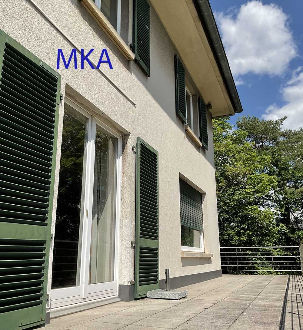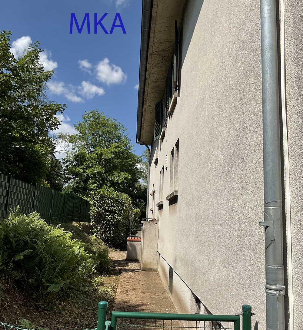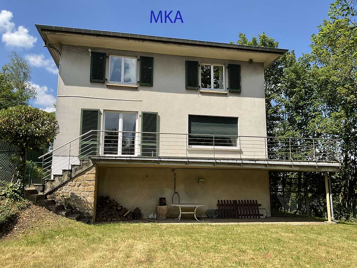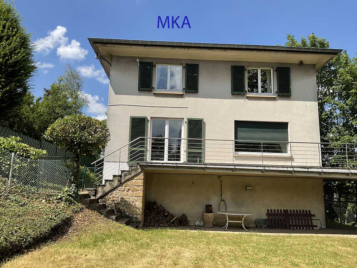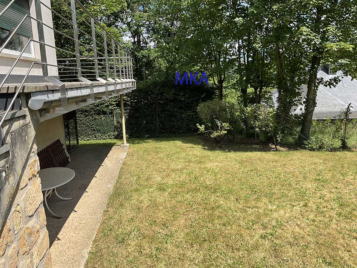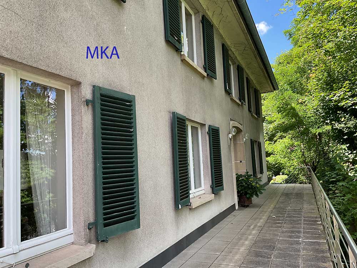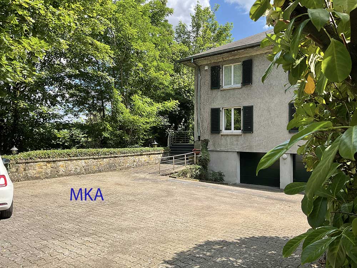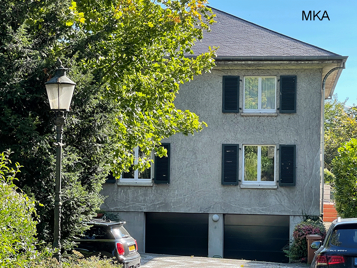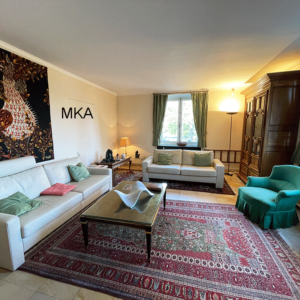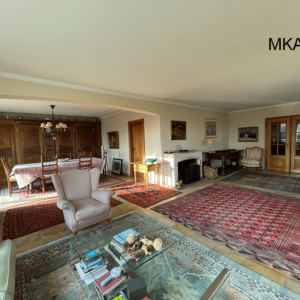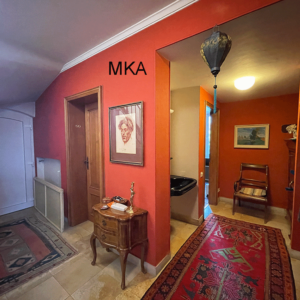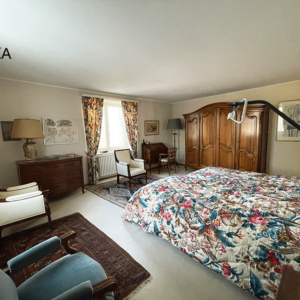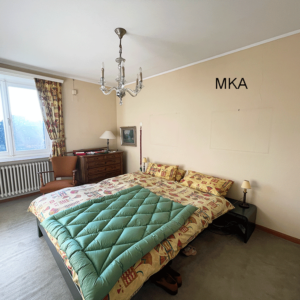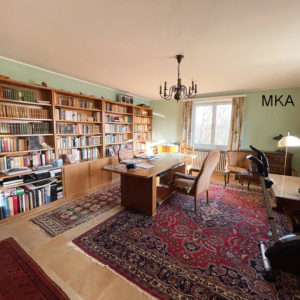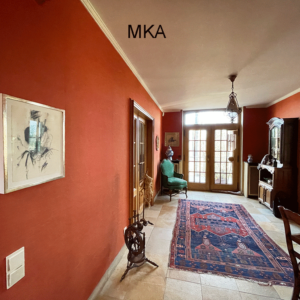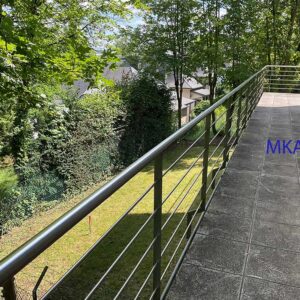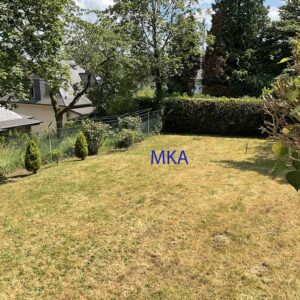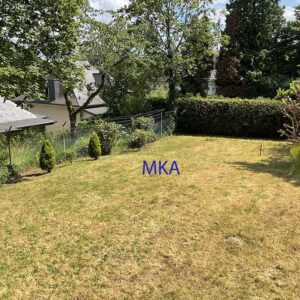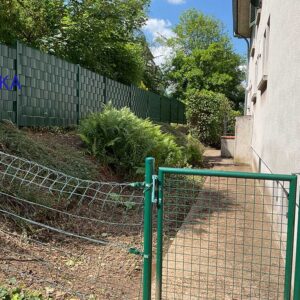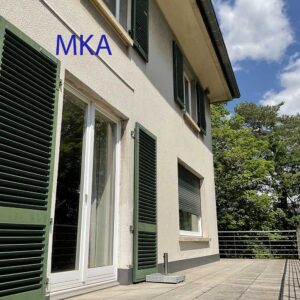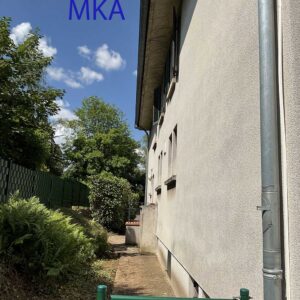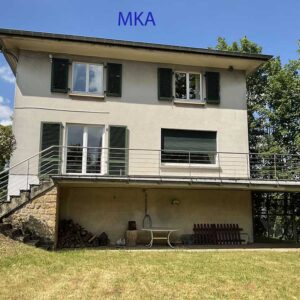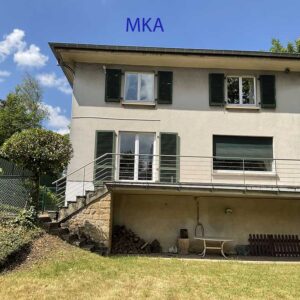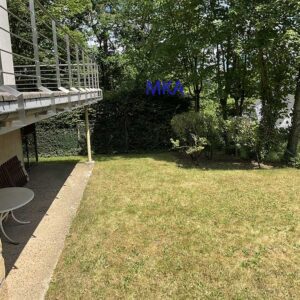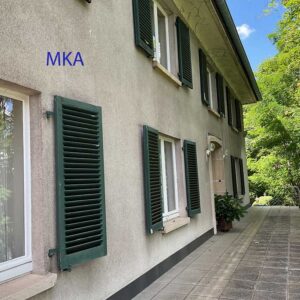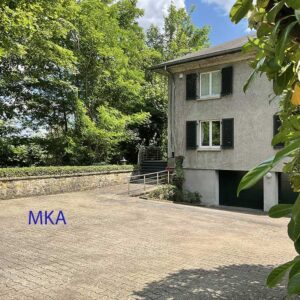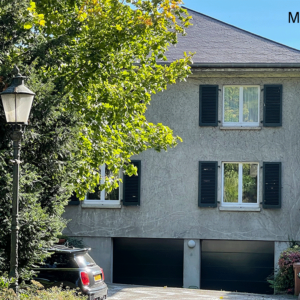Villa très spacieuse à vendre dan un quartier de prestige de Limpertsberg.
Le bien libre de 4 côtés avec un garage pour 3 grandes voitures est disposé comme suit:
au rez-de-chaussée: (avec un revêtement en pierres naturelles (Sollenhoven))
- vaste hall d’entrée donnant d’un côté sur un triple salon avec feu ouvert adjacente
- et de l’autre côté sur une grande salle-à-manger
- cuisine équipée avec son arrière cuisine et garde-manger
- bureau/chambre de bonne avec sa salle de douche avec lavabo
- toilette avec lave-mains
- entrée de service donnant directement à la cuisine
à l’étage: (revêtement en moquette) et pierre naturelle
- suite parentale avec son dressing et sa salle de bains avec baignoire , douche , bidet, double vasque et toilette séparé
- deux chambres avec leur dalle de douche communicante
- autre grande chambre ayant accès à une grande salle de bains avec baignoire, double vasque, toilette et bidet et autre porte donnant au hall commun
- grande pièce (bibliothèque/bureau) très lumineuse
grenier non aménagé accessible par une trappe au plafond
sous-sol (caves): carrelé
- différentes caves (réserves)
- chaufferie (chaudière au gaz)
- cave à vin climatisée (anciennement grand frigo)
- garage spacieux pour 3-5 voitures
jardin partiellement clôturé, beau terrain arboré et grandes terrasses orientées est-sud-ouest avec vue imprenable sur le plateau du Kirchberg.
Very spacious villa for sale in a prestigious area of Limpertsberg.
The 4-sided freehold property with a garage for 3 large cars is arranged as follows:
on the ground floor: (with a natural stone covering (Sollenhoven))
large entrance hall leading on one side to a triple living room with adjacent open fire
and on the other side a large dining room
fully equipped kitchen with utility room and pantry
office/maid’s room with its own shower room with washbasin
toilet with hand basin
service entrance leading directly to the kitchen
on the first floor: (carpeting) and natural stone
master suite with dressing room and bathroom with bath, shower, bidet, double washbasin and separate toilet
two bedrooms with their communicating shower room
another large bedroom with access to a large bathroom with bath, double washbasin, toilet and bidet and another door to the common hall
large room (library/office) with lots of light
unfinished attic accessible through a ceiling hatch
basement (cellars): tiled
various cellars (storerooms)
boiler room (gas boiler)
air-conditioned wine cellar (formerly large fridge)
spacious garage for 3-5 cars
partially fenced garden, beautiful wooded grounds and large terraces facing east-south-west with a breathtaking view of the Kirchberg plateau.
Translated with www.DeepL.com/Translator (free version)

