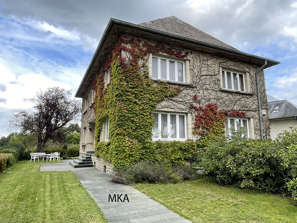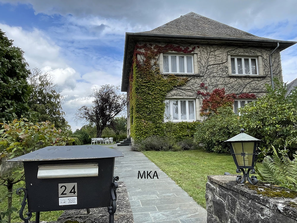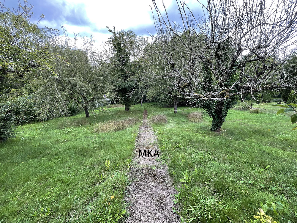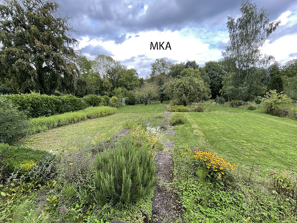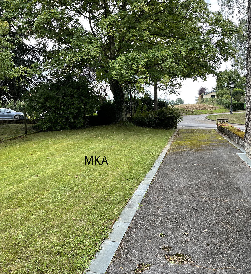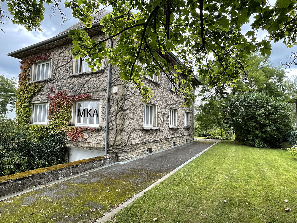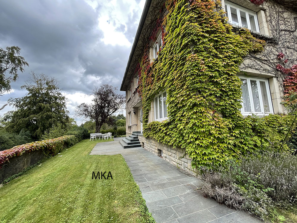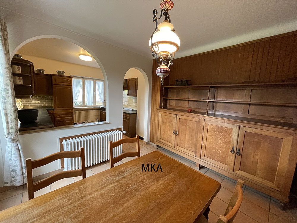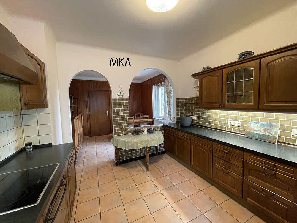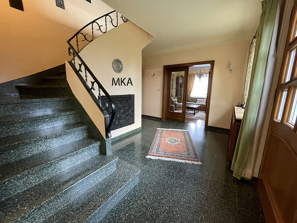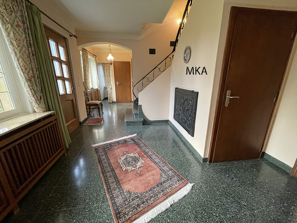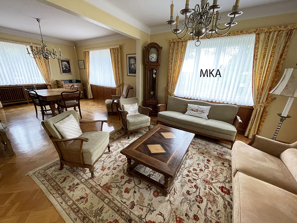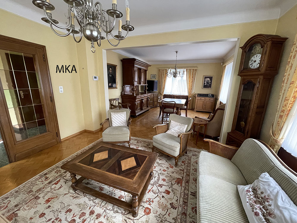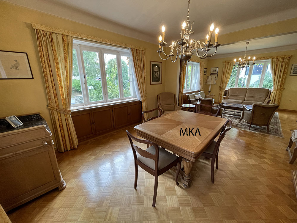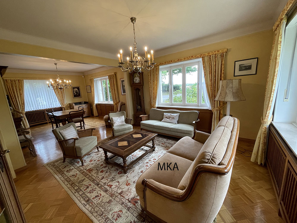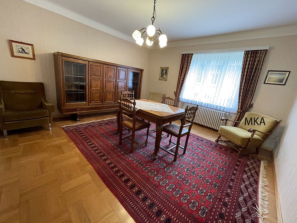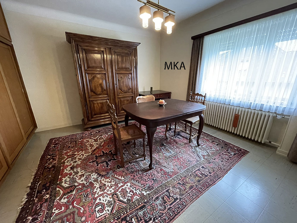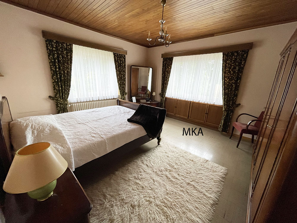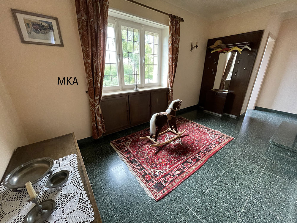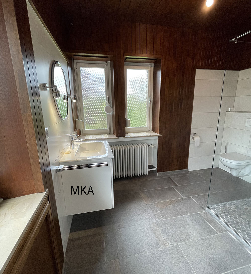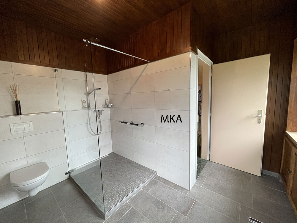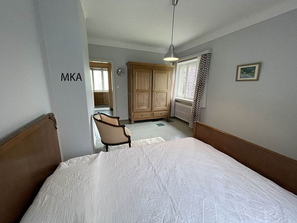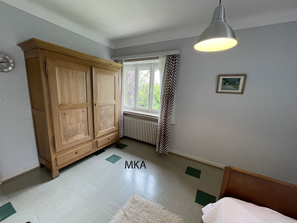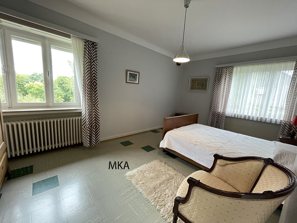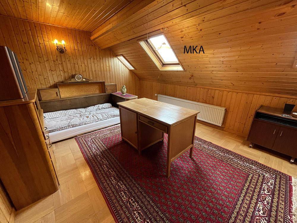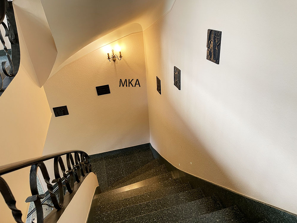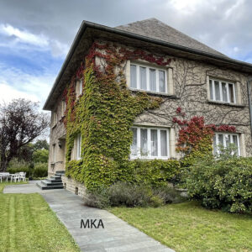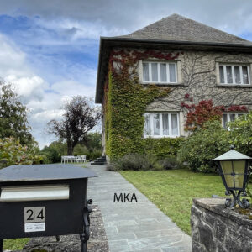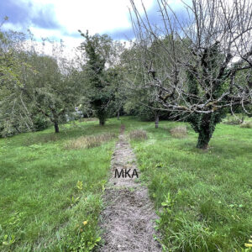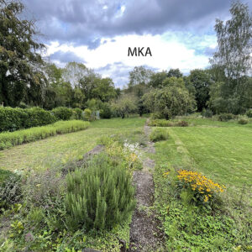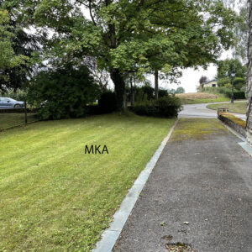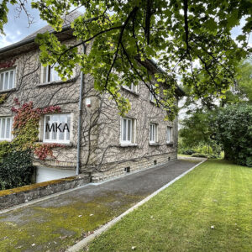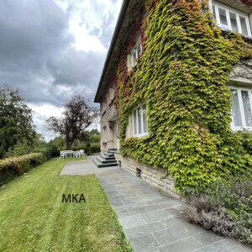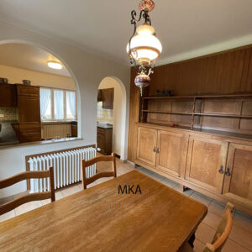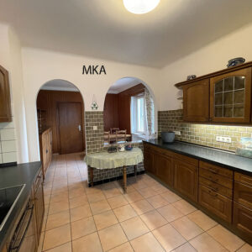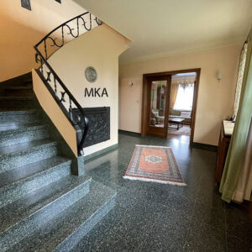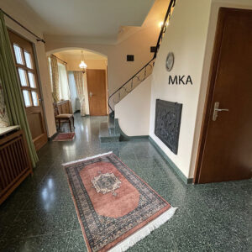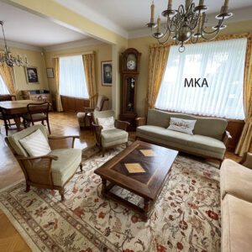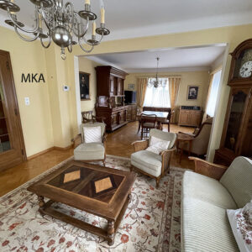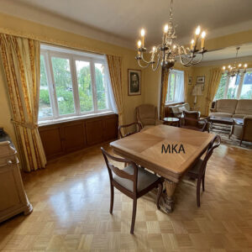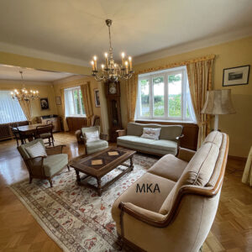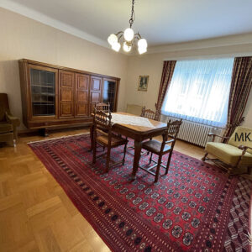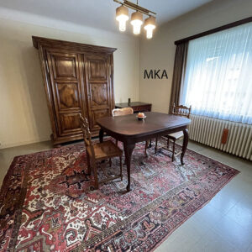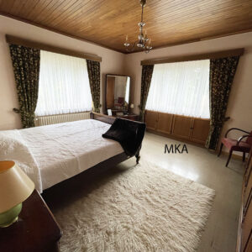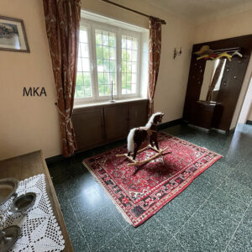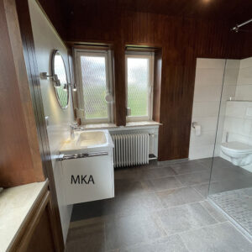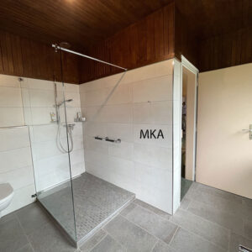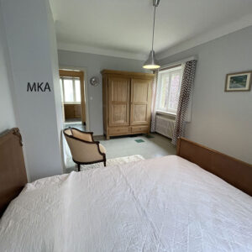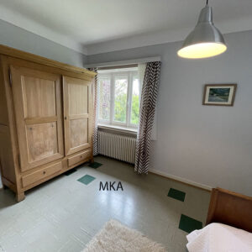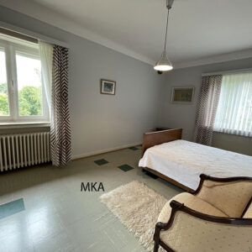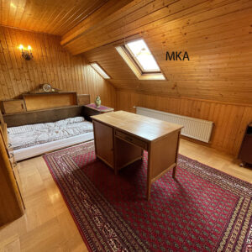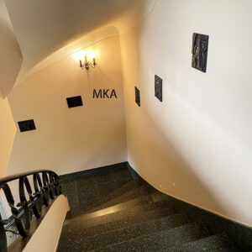villa libre de quatre côtés à vendre dans le charmant village d’Aspelt (commune de Frisange).
Le bien avec son beau terrain arboré est agencé comme suit:
au rez-de-chaussée:
- spacieux hall d’entrée avec vestiaire et WC séparé avec lave-mains
- séjour avec triple exposition (est-sud-ouest)
- salle-à-manger individuelle
- grande cuisine dînatoire donnant accès à la terrasse et au jardin
1er étage:
- 4 grandes chambres, dont une avec un placard encastré
- salle de bains avec douche italienne grand vasque et toilette
grenier partiellement aménagé avec petite chambre (studio individuel), et beaucoup de rangement, ainsi qu’un ancien fumoir
sous-sol:
grandes caves, buanderie avec porte donnant accès au jardin; chaufferie (chaudière au gaz de 2020)
belle propriété avec le charme de l’époque de construction. Avec quelques travaux de rénovation et d’adaptation au besoin d’aujourd’hui on pourra en faire un bien très agréable à vivre.
Four-sided detached villa for sale in the charming village of Aspelt (commune of Frisange).
The property with its beautiful wooded grounds is arranged as follows:
on the ground floor:
spacious entrance hall with cloakroom and separate WC with washbasin
living room with triple aspect (east-south-west)
separate dining room
large kitchen/diner with access to the terrace and garden
1st floor:
4 large bedrooms, one with built-in wardrobe
bathroom with Italian shower, washbasin and toilet
partially converted attic with small bedroom (single studio) and plenty of storage space, as well as a former smoking room
Basement:
large cellars, utility room with door to garden; boiler room (2020 gas boiler)
Beautiful property with the charm of the period in which it was built. With some renovation work and adaptation to today’s needs, it could become a very pleasant property to live in.

