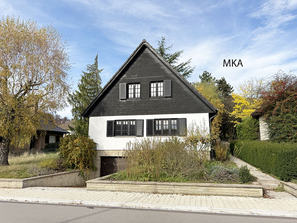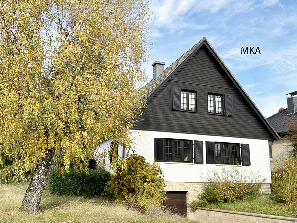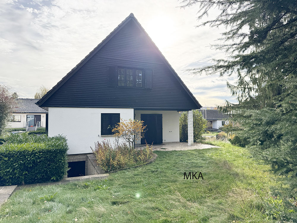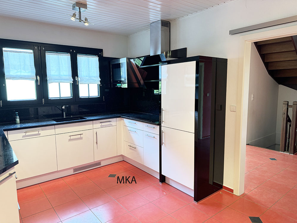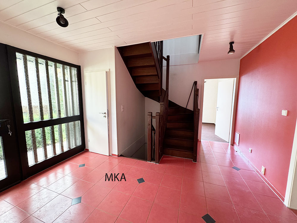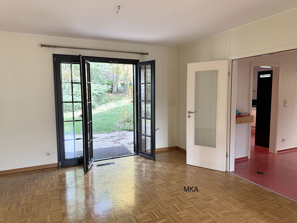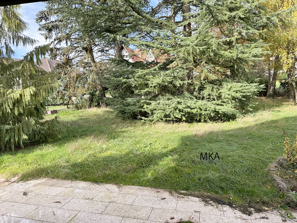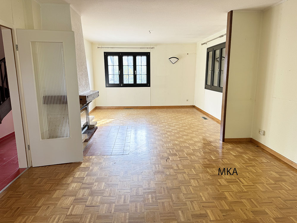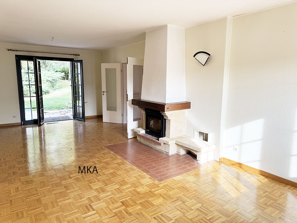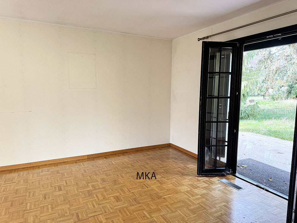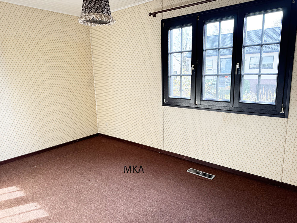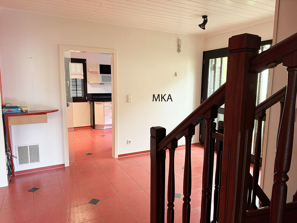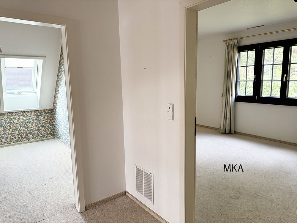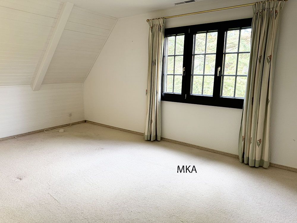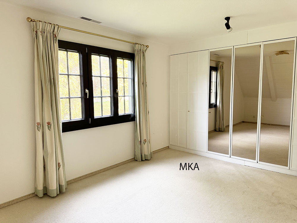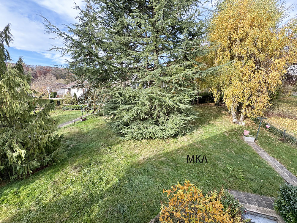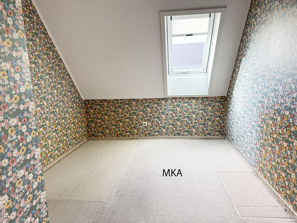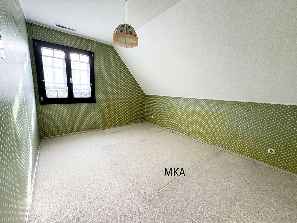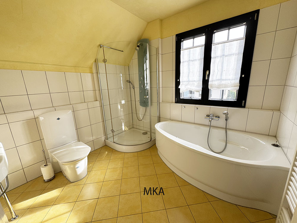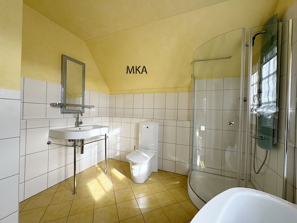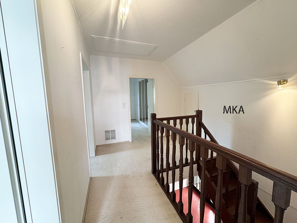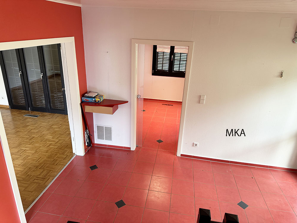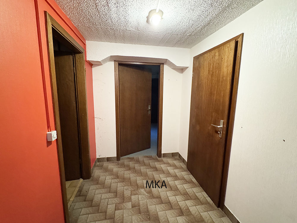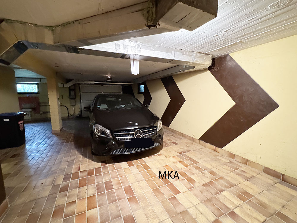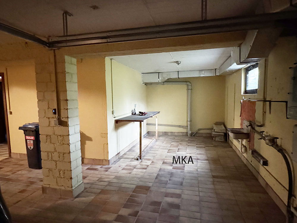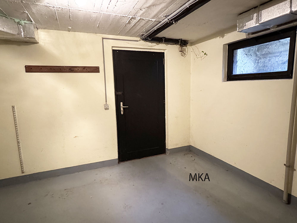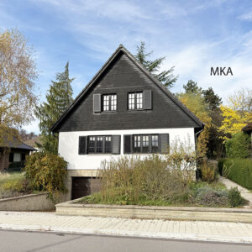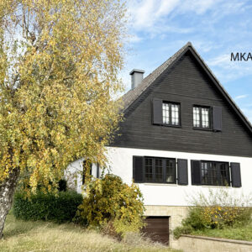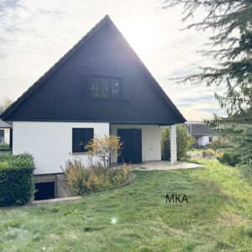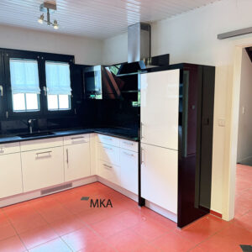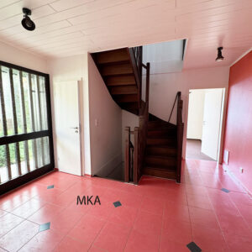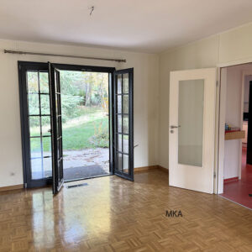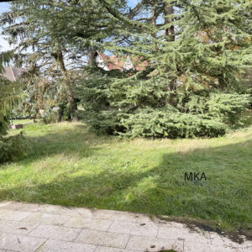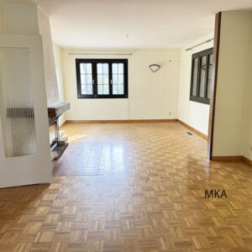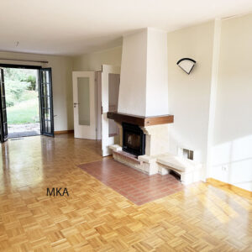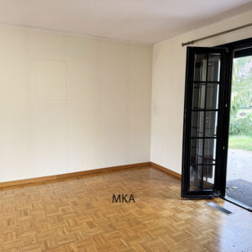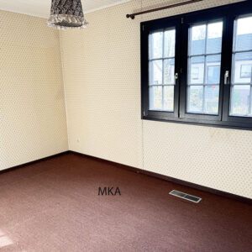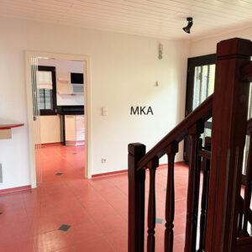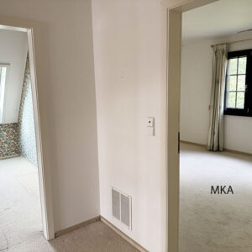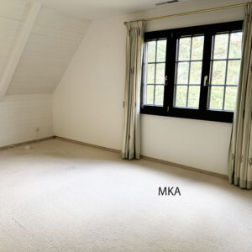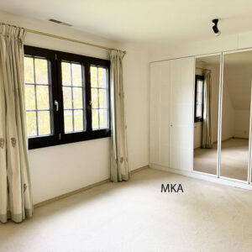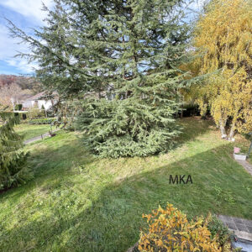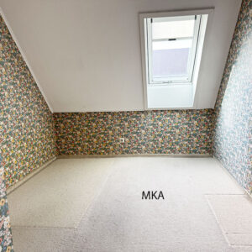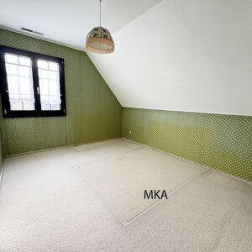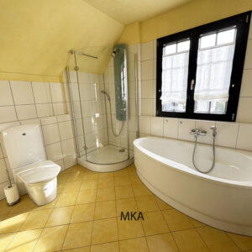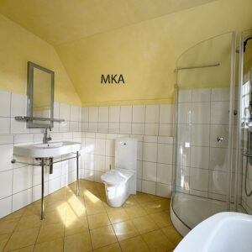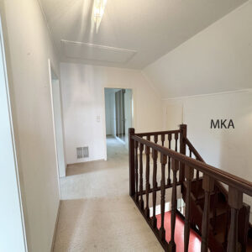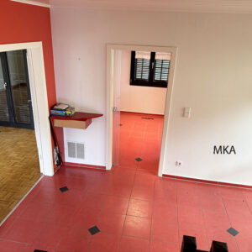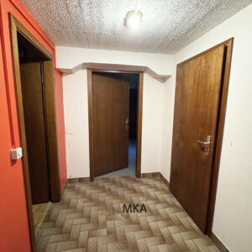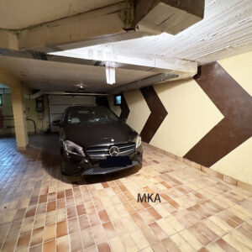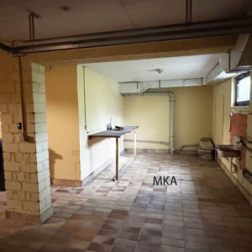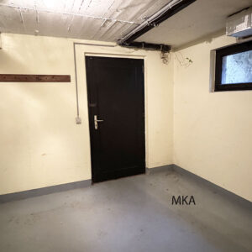Charmante maison individuelle à ossature bois (maison Sutter), libre de quatre côtés, implantée sur un beau terrain arboré orienté est–sud–ouest, située dans une impasse calme à Moutfort, à l’est du centre-ville.
Cette propriété lumineuse et bien entretenue offre une atmosphère chaleureuse et se compose comme suit :
Rez-de-chaussée (parquet et carrelage) :
-
Hall d’entrée avec porte vitrée,
-
Cuisine équipée fermée donnant accès à une terrasse couverte et au jardin,
-
Séjour traversant avec cheminée à bois et large baie vitrée ouvrant sur la terrasse (parquet Bembé),
-
Bureau,
-
WC séparés avec lave-mains et fenêtre.
Étage mansardé (moquette) :
-
Trois chambres, dont une avec placard encastré,
-
Salle de bains avec fenêtre, baignoire, douche, double vasque et WC encastrés,
-
Débarras.
Grenier non aménagé accessible par trappe au plafond.
Sous-sol complet carrelé comprenant :
-
Garage pour deux voitures,
-
Cave avec porte donnant accès au jardin,
-
Chaufferie.
Une maison de caractère, fonctionnelle et agréable à vivre, idéalement située dans un environnement verdoyant et paisible.
Charming detached timber-frame house (Sutter construction), free on all four sides, set on a beautiful tree-lined plot facing east–south–west, located in a quiet cul-de-sac in Moutfort, to the east of the city centre.
Bright, well-maintained and full of warmth, this property is laid out as follows:
Ground floor (wood and tiled floors):
-
Entrance hall with glazed door,
-
Fully fitted closed kitchen with access to a covered terrace and the garden,
-
Dual-aspect living room with wood-burning fireplace and large picture window opening onto the terrace (Bembé parquet),
-
Study,
-
Guest WC with hand basin and window.
Upper floor (carpet):
-
Three bedrooms, one with built-in wardrobe,
-
Bathroom with window, bathtub, shower, double washbasin and built-in WC,
-
Storage room.
Unconverted attic accessible via ceiling hatch.
Spacious tiled basement comprising:
-
Double garage,
-
Cellar with door leading to the garden,
-
Boiler room.
A property full of character, offering comfort and tranquility in a green and peaceful setting.

