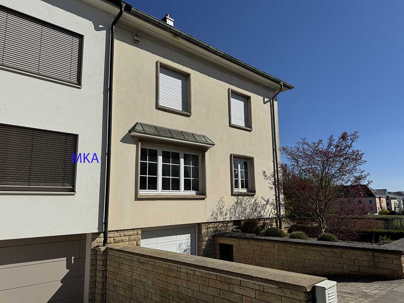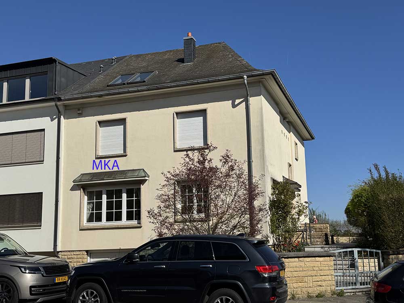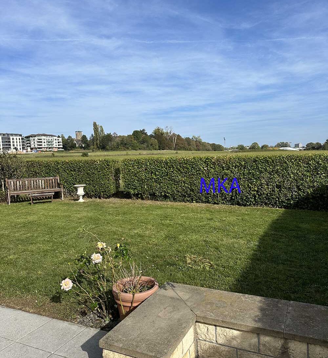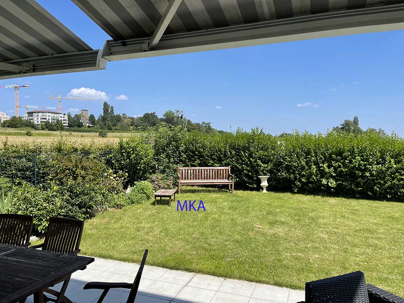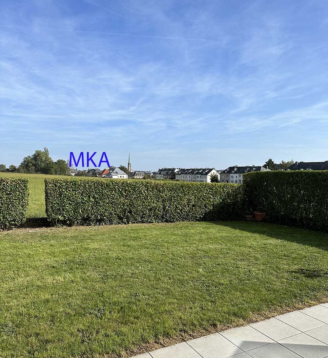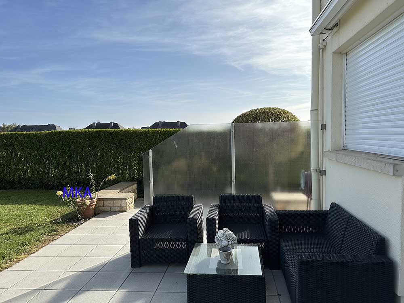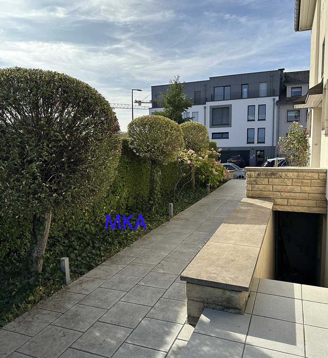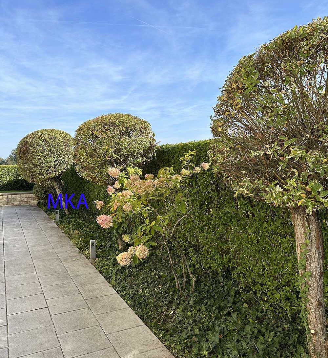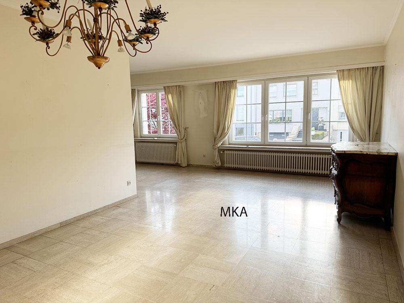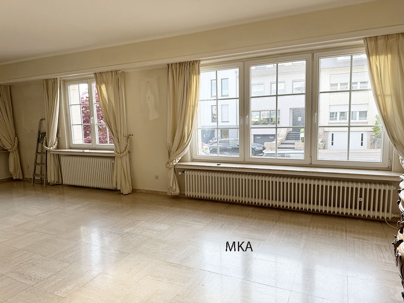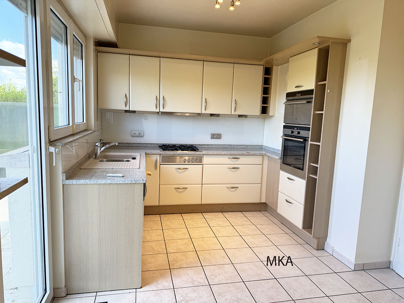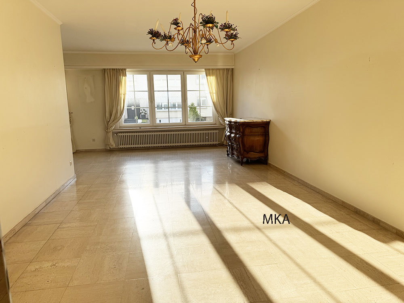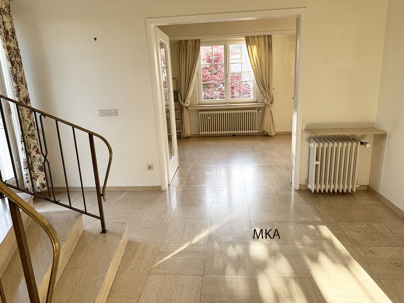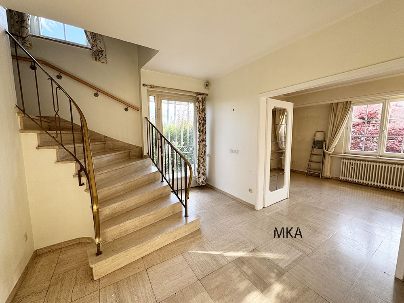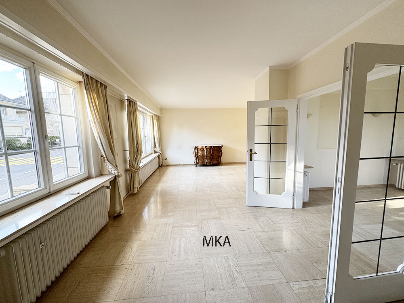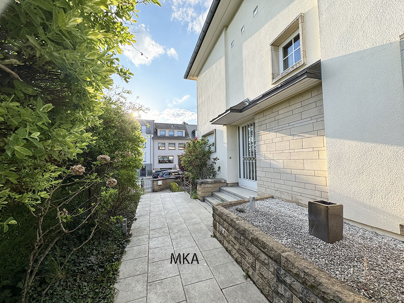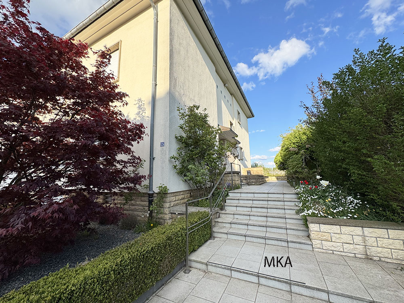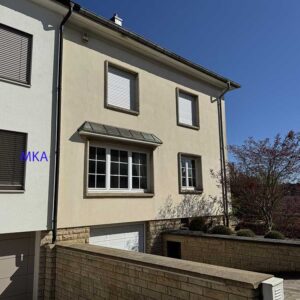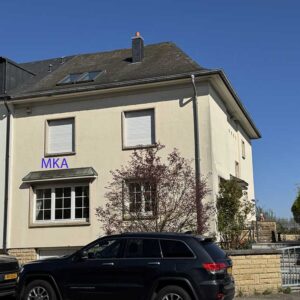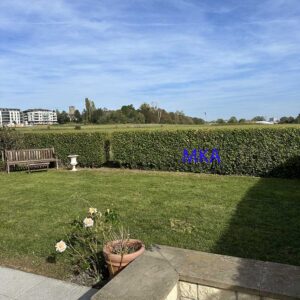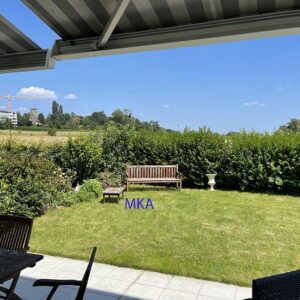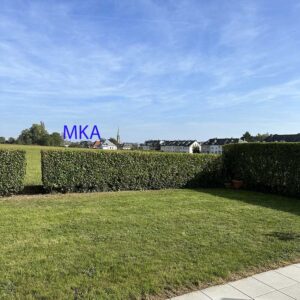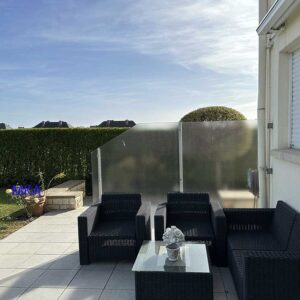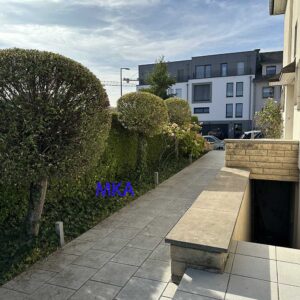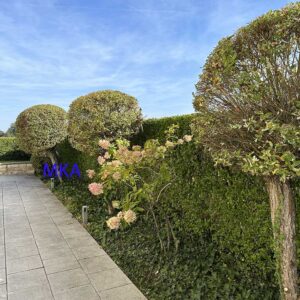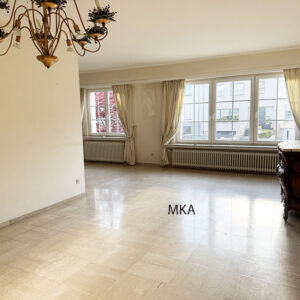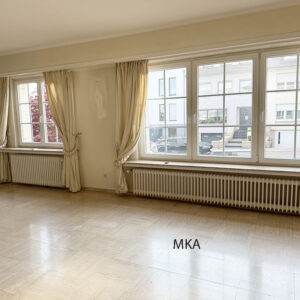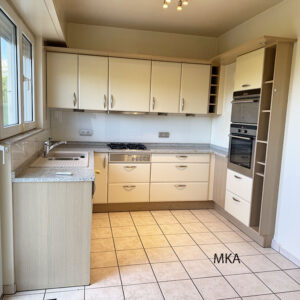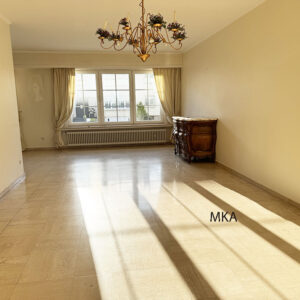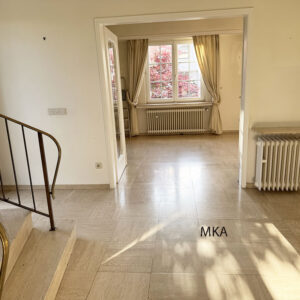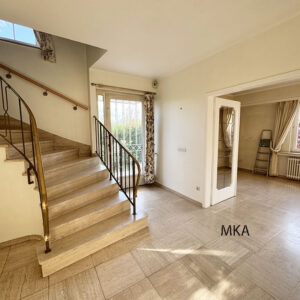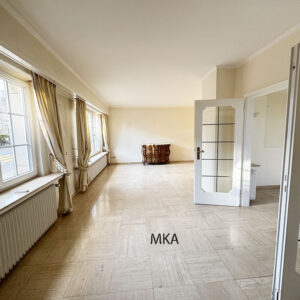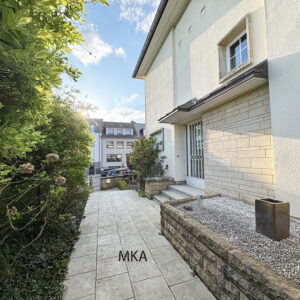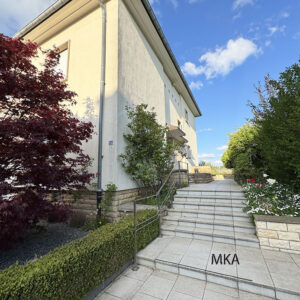maison de ville en excellent état d’entretien à vendre à Luxembourg Merl/Belair.
Le bien orienté est-sud-ouest, mitoyen du côté gauche (nord) et libre d’occupation, est agencé comme suit:
rez-de-chaussée:
hall d’entrée lumineux avec vestiaire et WC visiteurs
spacieux séjour avec triple exposition et sortie sur une terrasse et vers une beau jardin arboré, orienté sud-est.
cuisine bien équipée fermée avec porte-fenêtre donnant sur la terrasse et au jardin
1er étage :
trois chambres à coucher dont une avec placards encastrés, WC séparé et salle de douche avec douche italienne et deux lavabos ainsi qu’un coin sauna
grenier : deux pièces aménagées dont une avec fenêtres et l’autre avec vélux ainsi qu’une mezzanine accessible par un escalier en bois
sous-sol : caves, chaufferie, buanderie et garage pour 2 voitures en fil
emplacement parking extérieur devant le garage
own house in excellent condition for sale in Luxembourg Merl/Belair.
The property faces east-south-west, is semi-detached on the left (north) side and is free of occupation. It is laid out as follows:
ground floor:
bright entrance hall with cloakroom and guest WC
spacious living room with triple exposure and exit to a terrace and a beautiful wooded garden, facing southeast.
well-equipped kitchen with French window opening onto the terrace and the garden
1st floor:
three bedrooms, one with built-in cupboards, separate toilet and shower room with walk-in shower and two sinks, as well as a sauna area
attic: two furnished rooms, one with windows and the other with a skylight, and a mezzanine accessible by a wooden staircase
basement: cellars, boiler room, laundry room and garage for 2 cars with a wire
parking space outside in front of the garage

