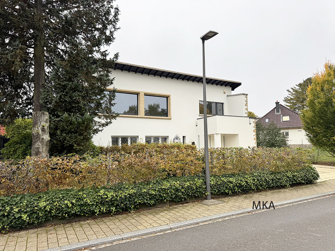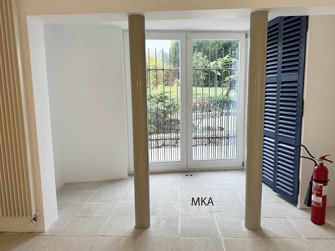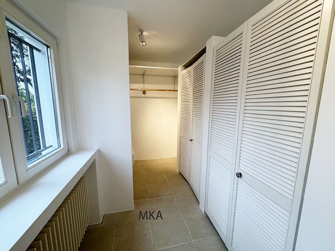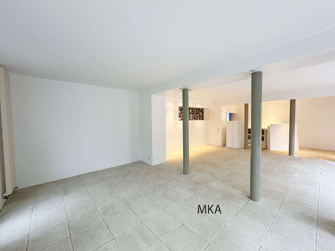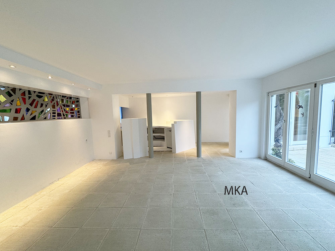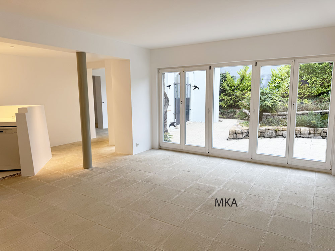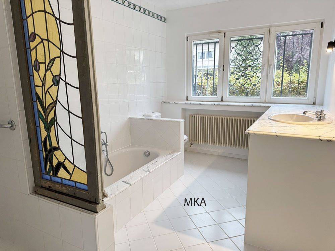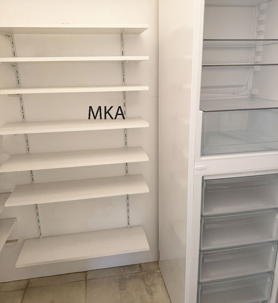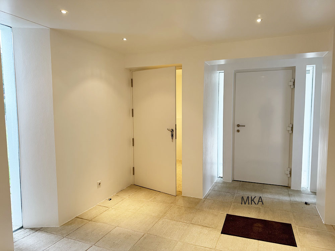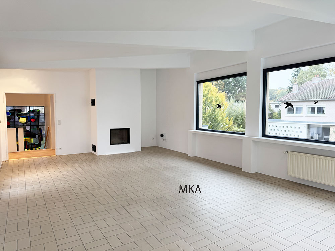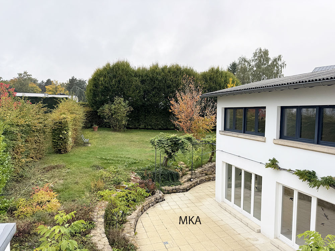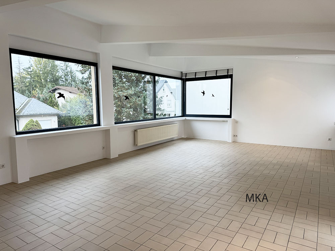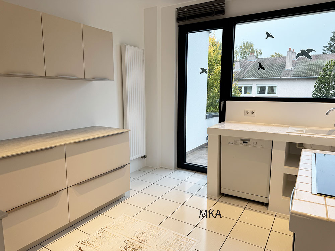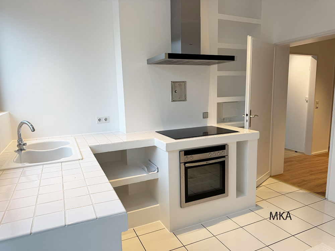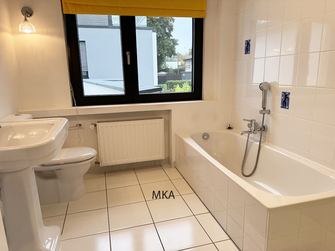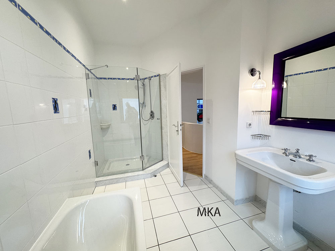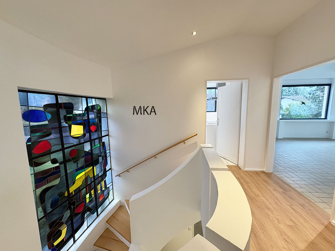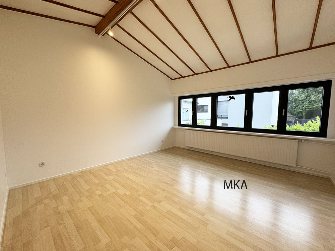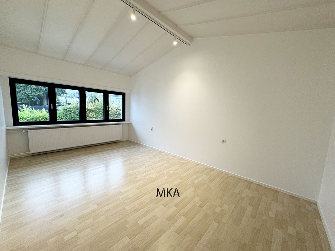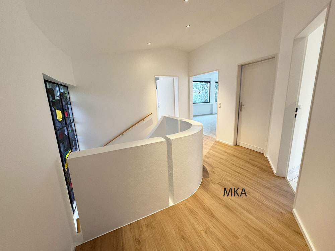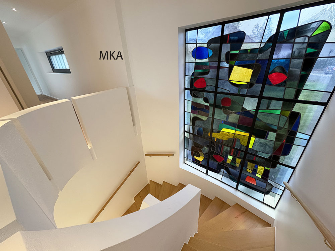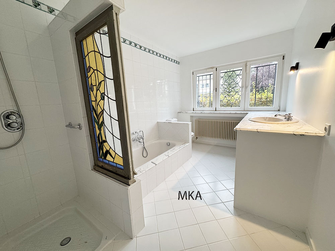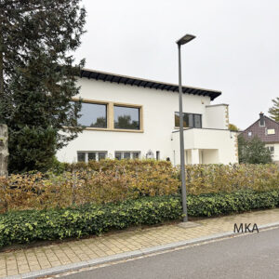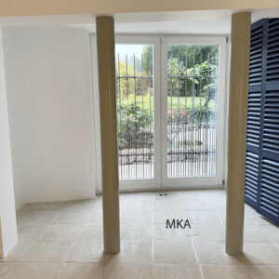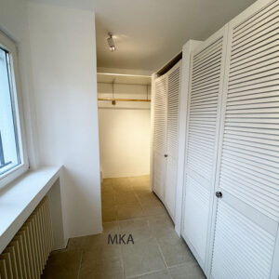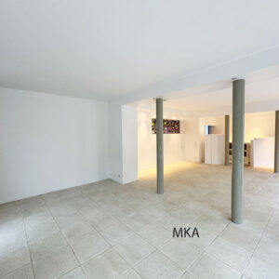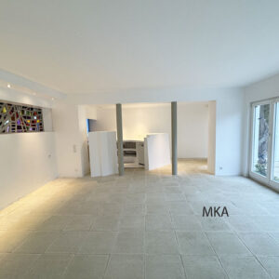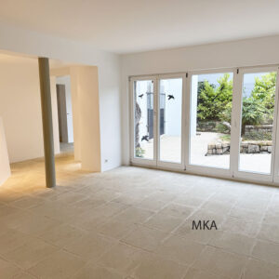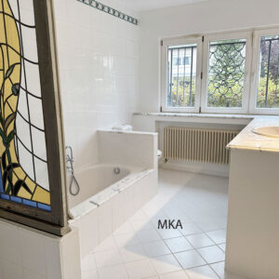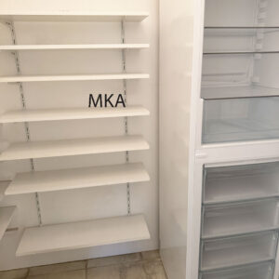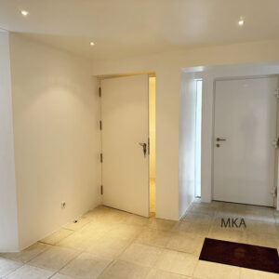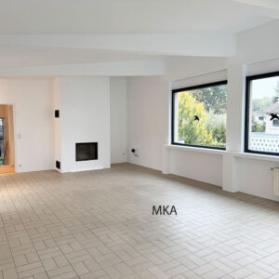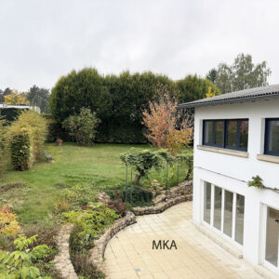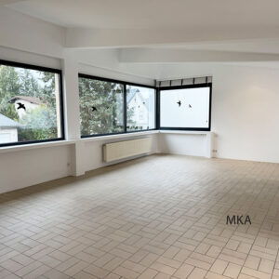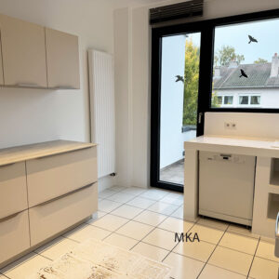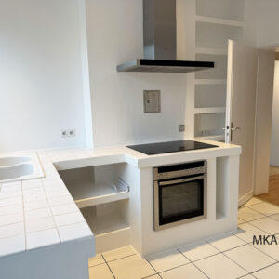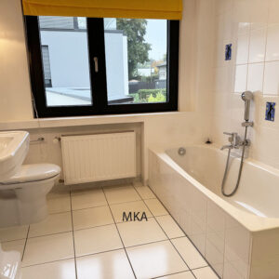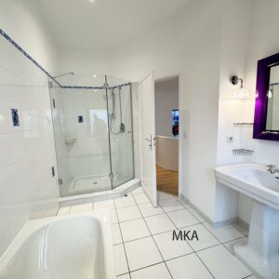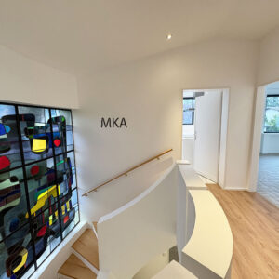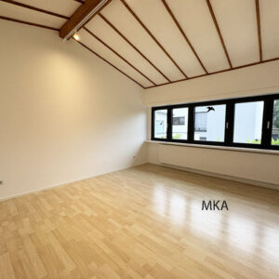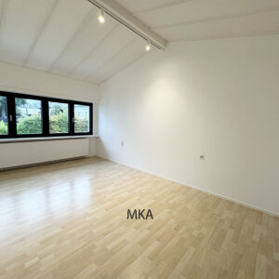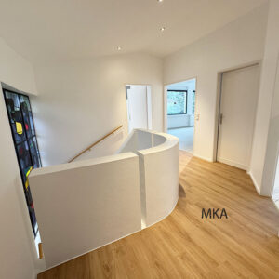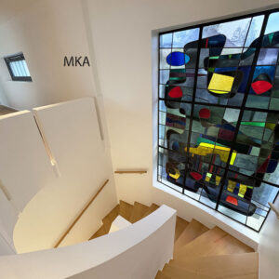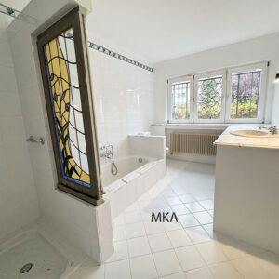Villa d’architecte avec jardin paysager à louer – Bridel
Nichée au calme d’une impasse résidentielle à Bridel, cette villa d’architecte entièrement rénovée séduit par son élégance contemporaine et son magnifique jardin fleuri et arboré, orienté sud-ouest.
Agencement
Rez-de-chaussée :
-
Spacieux hall d’entrée avec toilette invités
-
Lumineuse pièce de vie avec grandes baies vitrées ouvrant sur la terrasse et le jardin clos
-
Cuisine ouverte équipée
-
Suite parentale comprenant une vaste chambre, un dressing et une salle de bains avec douche, baignoire et WC
-
Débarras
-
Local technique avec coin buanderie
Étage :
-
Grande pièce de vie (ou chambre) avec cheminée au bois et accès à une large terrasse orientée sud-ouest
-
Cuisine équipée avec balcon
-
Deux grandes chambres
-
Salle de bains avec douche, baignoire et grande vasque
-
WC séparé
Extérieurs :
-
Deux emplacements de parking extérieurs
-
Charmant jardinet fleuri
-
Jardin principal entièrement clôturé, offrant intimité et tranquillité
Atouts :
Ce bien se prête idéalement à une famille avec enfants adultes, ceux-ci pouvant bénéficier de l’étage supérieur comme d’un espace de vie indépendant.
La proximité des transports publics, des commerces et de la forêt constitue un atout majeur pour les amateurs de nature et les sportifs.
Architect-Designed Villa with Landscaped Garden for Rent – Bridel
Nestled in a quiet cul-de-sac in Bridel, this fully renovated architect-designed villa combines contemporary elegance with comfort and light-filled spaces. The property boasts a beautifully landscaped and tree-lined garden, perfectly oriented to the southwest.
Layout
Ground floor:
-
Spacious entrance hall with guest toilet
-
Bright living area with large bay windows opening onto the terrace and the garden
-
Equipped open-plan kitchen
-
Master suite with large bedroom, dressing room, and bathroom featuring a bathtub, shower, and WC
-
Storage room
-
Technical room with laundry area
First floor:
-
Large living area (or bedroom) with wood-burning fireplace and access to a wide southwest-facing terrace
-
Fully equipped kitchen with balcony
-
Two spacious bedrooms
-
Bathroom with shower, bathtub, and washbasin
-
Separate WC
Outdoors:
-
Two outdoor parking spaces
-
Flowered front garden
-
Fully fenced, mature main garden ensuring privacy and tranquility
Highlights:
This home is ideally suited for a family with grown-up children, who can enjoy the independence of the upper floor as a private living area.
Its proximity to public transport, shops, and the nearby forest adds to the appeal for nature lovers and sports enthusiasts alike.

